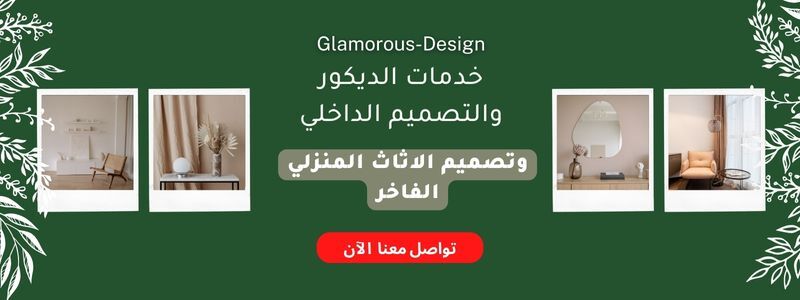Say goodbye to sprawling McMansions – the future lies in cozy and clever spaces! Immerse yourself in small villa designs, where efficiency seamlessly blends with elegance.
It’s not just about downsizing your living area; it’s about optimizing your lifestyle. Picture a home that feels intimate yet open, with every square foot meticulously designed for comfort and practicality.
Whether you’re a minimalist seeking a design haven or a couple envisioning a romantic escape, small villa plans offer a treasure trove of possibilities.
Prepare to explore ingenious layouts, uncover space-saving hacks, and draw inspiration from styles that span from modern minimalism to rustic charm.
So, let go of the “bigger is better” mindset and embrace the art of living large in a small villa!
What Is a Small Villa Design?
A small villa design refers to the architectural and interior design concept of creating a villa or residential property with a relatively compact footprint and living space.
While “villa” often conjures images of spacious and grand residences, a small villa design focuses on maximizing the efficient use of limited space while still providing a comfortable and stylish living environment.
Small Modern Villa Design
A small modern villa design combines contemporary style with efficient space usage. It features an open-concept layout, large windows for natural light, minimalist aesthetics, multi-functional furniture, and smart technology integration.
Efficient kitchens, space-saving storage, and indoor-outdoor flow enhance functionality. Consider vertical gardens, neutral colors, and sustainable features.
Flexible spaces, reflective surfaces, and a simple, low-maintenance landscape complete the design, creating a stylish and functional living environment within a compact footprint.

Small Villa Interior Design Types
Small villa interior design encompasses various styles tailored to compact living spaces. Whether you prefer modern, minimalist aesthetics, cozy traditional charm, or eclectic creativity, small villa designs can be customized to match your taste.
These designs prioritize efficient space utilization and functionality while maintaining a sense of style and comfort.
Small Living Room Designs
In small villa living rooms, making the most of limited space is essential. Consider space-saving furniture such as modular sofas or wall-mounted shelving.
Opt for a minimalist design with neutral colors and multifunctional pieces to create an open and inviting atmosphere.
Clever storage solutions like hidden compartments and built-in shelves help keep the room organized and uncluttered.
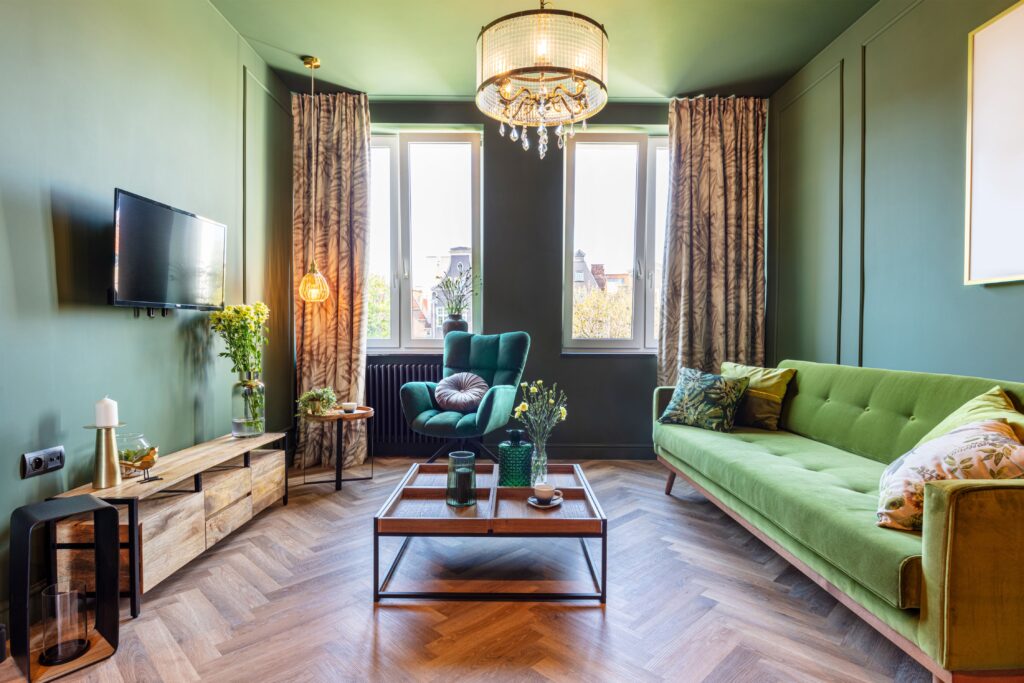
Small Bedroom Design
Small villa bedrooms can still exude comfort and style. Select a cozy color palette and streamline the furniture to maximize space.
Murphy beds or loft beds with storage underneath are excellent choices for small bedrooms.
Clever use of mirrors and well-placed lighting can create the illusion of a larger and more airy room.
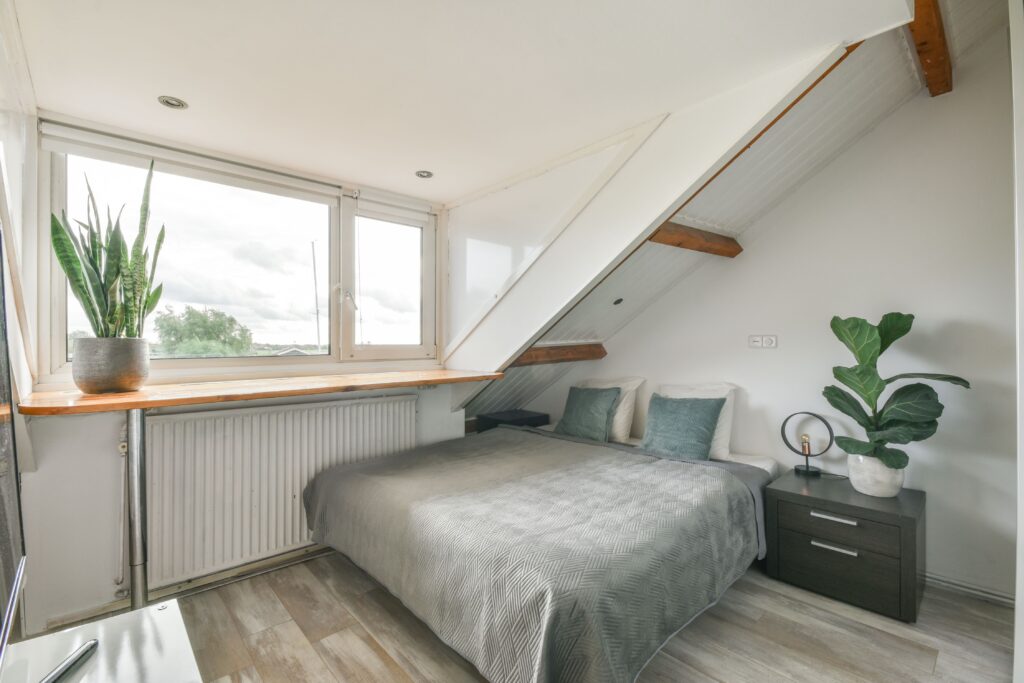
Small Kitchen Design
Efficient small kitchen design revolves around optimizing storage and workspace. Consider open shelving, compact appliances, and creative use of corners.
A well-placed kitchen island can serve as both a prep area and a dining table.
Choose sleek and functional cabinetry with smart storage solutions to maintain a clutter-free kitchen.
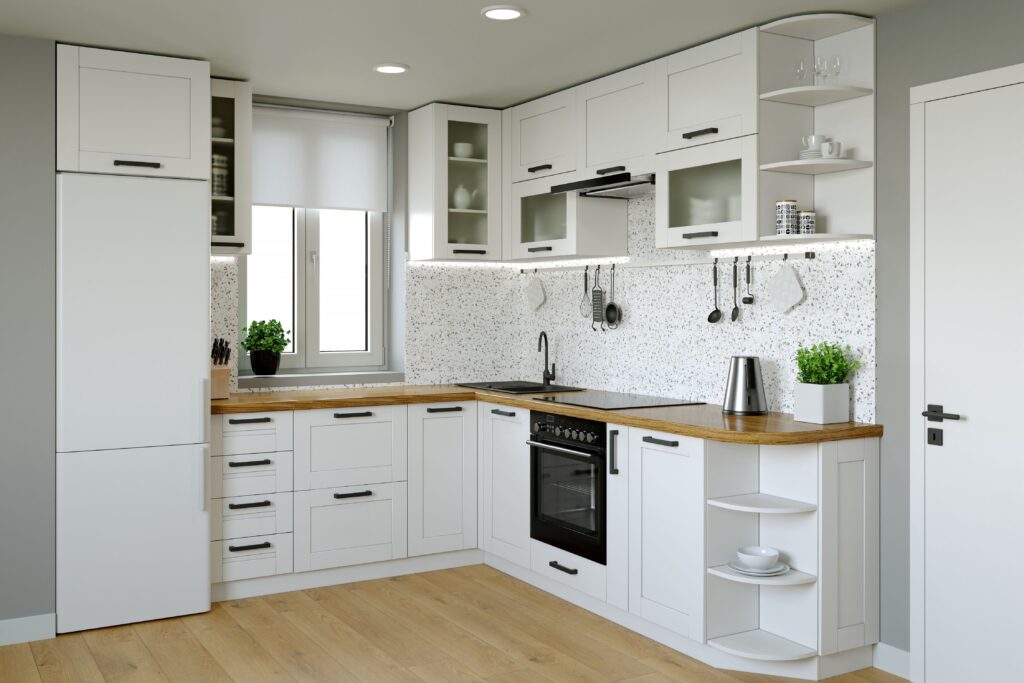
Small Bathroom Designs
Small villa bathrooms benefit from smart layout choices. Use sliding or pocket doors to save space, and opt for a walk-in shower instead of a bulky bathtub.
Mirrored surfaces can visually expand the space, while built-in storage and recessed niches keep toiletries organized. A neutral color scheme and well-chosen lighting can create a spa-like ambiance.
In small villa interior design, it’s all about creativity and practicality, ensuring that every element serves a purpose while maintaining an inviting and stylish atmosphere.
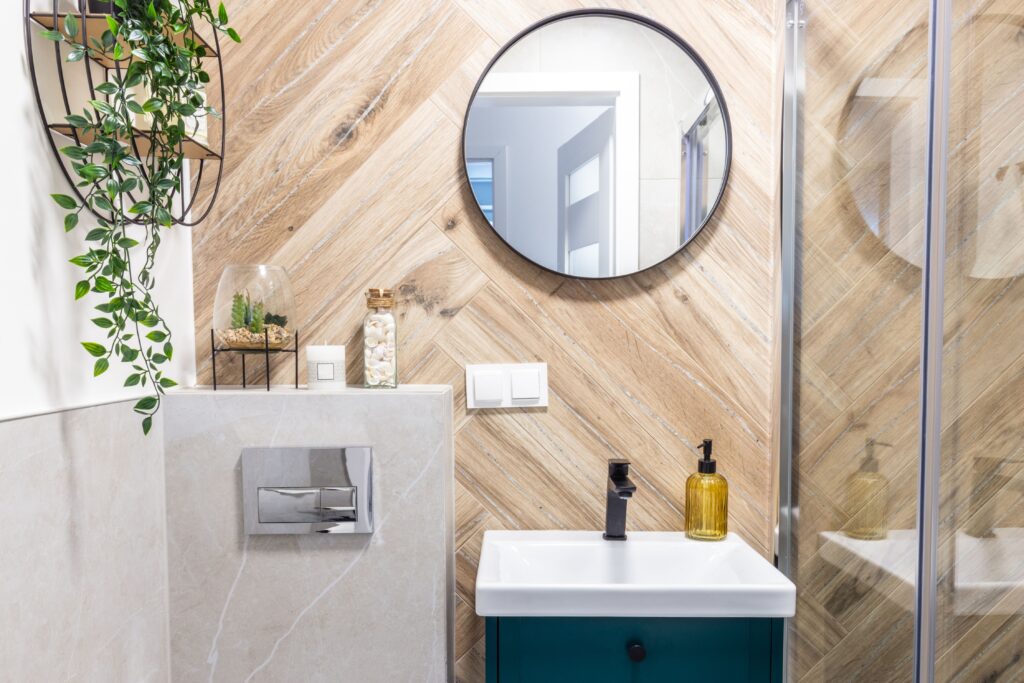
Small Villa Plans
Small villa plans are architectural blueprints that outline the design and layout of a compact villa or residential property.
These plans are tailored to maximize space utilization and create functional, stylish, and comfortable living environments within a smaller footprint.
Here are some key considerations and elements often found in small villa plans:
- Efficient Room Sizes: Each room in a small villa plan is designed with careful consideration of its size and functionality. Bedrooms, living rooms, and kitchen spaces are optimized for comfort and practicality.
- Multi-Functional Spaces: Small villa plans often incorporate multi-functional spaces to make the most of limited square footage.
For example, a living room might double as a home office or guest room with the use of convertible furniture. - Smart Storage: Efficient storage solutions are essential in small villa plans.
Built-in cabinets, closets, and under-stair storage are frequently included to maximize space and reduce clutter. - Natural Light: Ample natural light is crucial in small villa plans to create a sense of openness.
Large windows, sliding glass doors, and strategically placed skylights are commonly integrated to enhance natural lighting. - Outdoor Spaces: Despite the smaller size, small villa plans often feature outdoor living areas such as patios, terraces, or balconies.
These spaces extend the living area and provide opportunities for relaxation and entertainment. - Energy Efficiency: Sustainable features may be incorporated into small villa plans, including energy-efficient appliances, passive heating and cooling strategies, and environmentally friendly building materials.
- Customization: Small villa plans can be customized to match the specific needs and preferences of the homeowner. Custom elements, finishes, and interior design choices allow for personalization.
- Architectural Style: Small villa plans can be designed in various architectural styles, from modern and minimalist to traditional or eclectic, depending on the homeowner’s taste.
Small villa plans are a versatile option for individuals or families who desire the benefits of villa living but within a more manageable and efficient living space.
These plans demonstrate that a well-designed small villa can offer comfort, style, and functionality while making the most of available square footage.
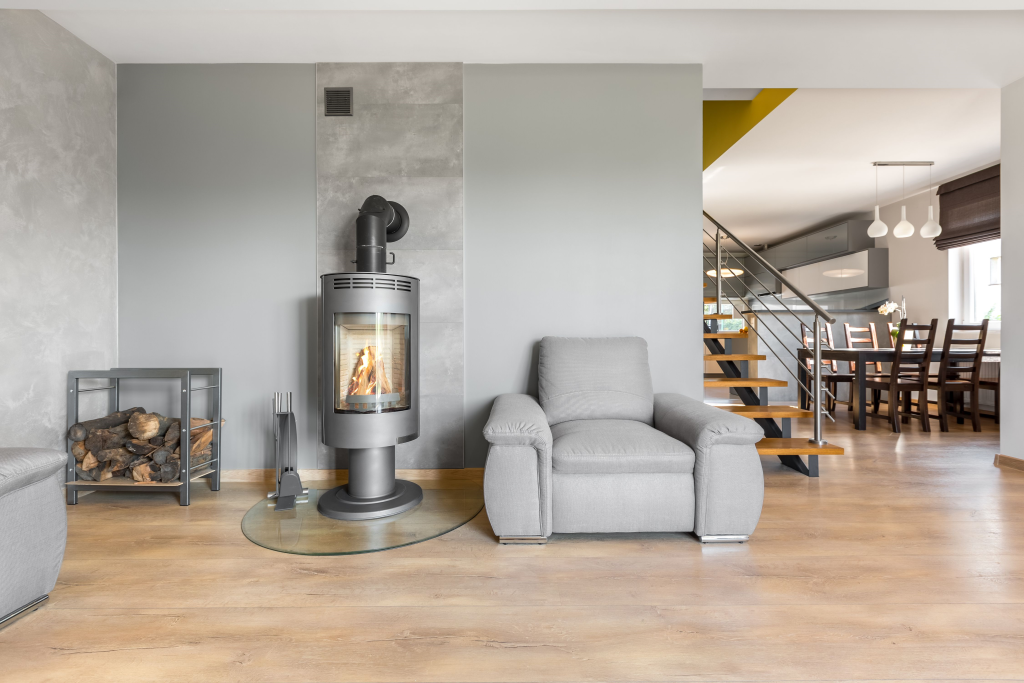
Small Villa Design Ideas
Small villa design ideas focus on creating stylish, functional, and comfortable living spaces within a compact footprint. Here are some inspiring ideas to make the most of a small villa:
- Open-Concept Layout: Embrace an open-concept living area that combines the living room, dining room, and kitchen.
This layout creates a sense of spaciousness and encourages a seamless flow between spaces. - Neutral Color Palette: Use a neutral color scheme with light tones for walls, ceilings, and floors.
Neutral colors make rooms appear larger and provide a timeless backdrop for furnishings and décor. - Multi-Functional Furniture: Invest in multi-functional furniture pieces such as sofa beds, fold-out dining tables, and storage ottomans. These items maximize space usage and adapt to various needs.
- Wall-Mounted Furniture: Opt for wall-mounted shelves, cabinets, and TV units to free up floor space and create a clean and uncluttered look.
- Large Mirrors: Place large mirrors strategically to reflect natural light and create the illusion of a larger space. Mirrored closet doors and mirrored accent walls can be effective choices.
- Smart Storage: Maximize storage with built-in cabinets, under-stair storage, and custom closets. Utilize vertical space by adding tall bookshelves and storage units.
- Sliding Doors: Consider sliding or pocket doors for bedrooms and bathrooms to save space that would be needed for traditional swinging doors.
- Compact Kitchen Design: Design an efficient kitchen with space-saving appliances, pull-out pantry shelves, and sleek cabinetry. Use a kitchen island or breakfast bar for additional workspace and dining.
- Vertical Gardens: If you have limited outdoor space, create vertical gardens or hanging planters to bring nature indoors and add visual interest.
- Lighting Design: Incorporate a well-thought-out lighting plan with a mix of ambient, task, and accent lighting. Pendant lights, sconces, and recessed lighting can enhance the ambiance.
Small villa design ideas demonstrate that limited square footage doesn’t have to mean sacrificing style or functionality.
With creativity and thoughtful planning, you can create a welcoming and aesthetically pleasing living space that maximizes every inch of your small villa.
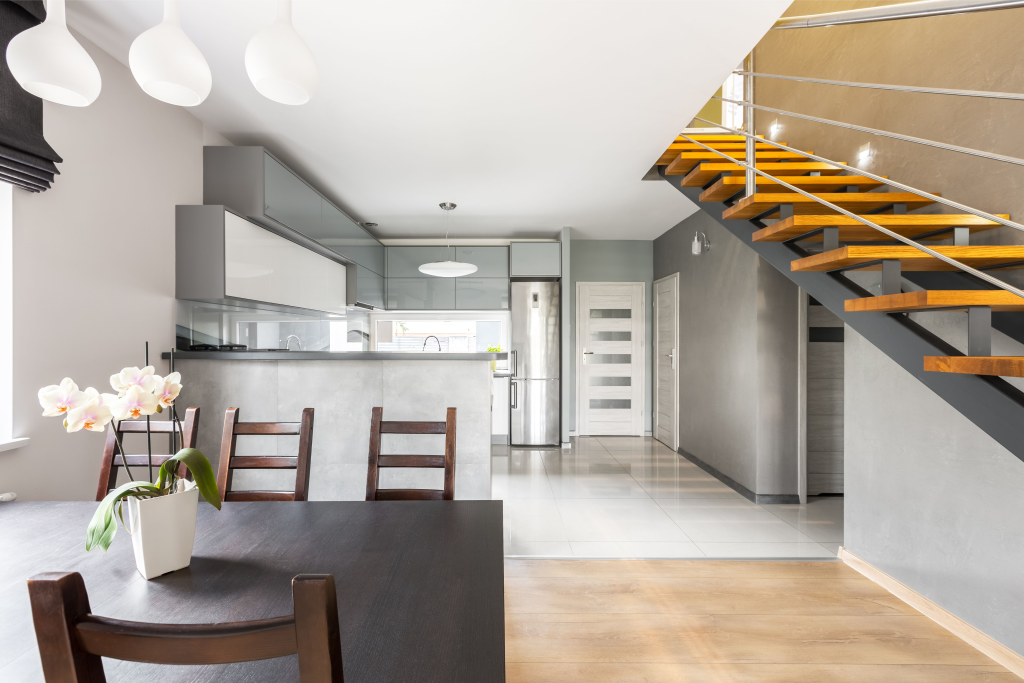
Modern Small Villa Styles
Small villa design offers a canvas for creativity, where the challenge of limited space inspires innovation in architecture and interior aesthetics.
These styles range from the sleek minimalism of the modern to the timeless charm of Scandinavian design, the industrial edge of raw materials to the relaxed coastal retreat.
- Minimalist Modern: Clean lines, simplicity, and functionality define this style. It features open spaces, neutral tones, and ample natural light.
- Contemporary Chic: Incorporates the latest trends with sleek finishes, bold colors, and smart technology, maintaining sophistication.
- Industrial Flair: Embraces raw materials like exposed brick and steel, offering an open layout and industrial accents.
- Scandinavian Charm: Prioritizes simplicity, light wood, and a strong connection to nature, creating a warm and inviting atmosphere.
- Mid-Century Modern: Draws inspiration from the mid-20th century with clean lines and iconic furniture, emphasizing an indoor-outdoor connection.
- Coastal Retreat: Evokes beachside living with light colors, nautical decor, and outdoor spaces to enjoy the surroundings.
- Bohemian Escape: Embraces eclectic colors, patterns, and textures, encouraging personal expression with a relaxed, layered style.
These styles offer versatility for small villa design, allowing homeowners to personalize their spaces to match their preferences and lifestyles.
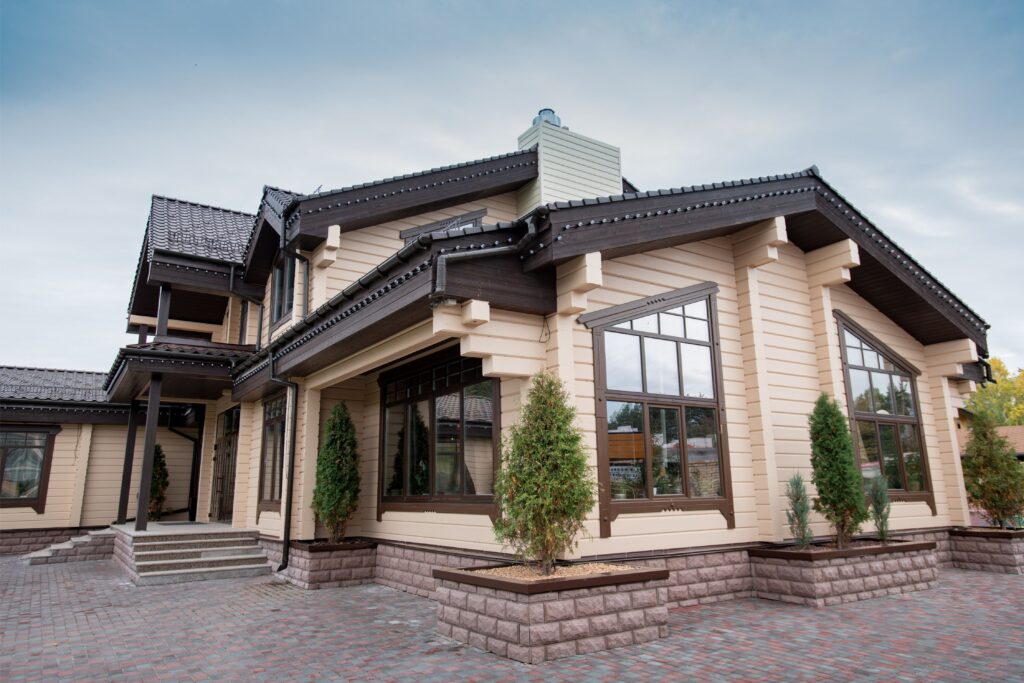
Glamourous: Small Villa Design Services to Elevate Your Space!
At Glamorous, we understand the importance of making the most of every square inch, especially in compact living environments.
Our team of skilled designers is dedicated to transforming small villa interiors into stylish and highly functional spaces that cater to your unique preferences and needs.
What truly sets Glamorous apart is our unwavering commitment to client satisfaction.
We not only create exceptional design concepts but also go the extra mile by offering exclusive discounts to our valued clients in the United Arab Emirates (UAE).
With Glamorous, luxury and sophistication become attainable for all, as we help you maximize the potential of your small villa within your budget.
Discover the possibilities with Glamorous and let us elevate your space to new heights.
To know more about our exclusive offers and to get book your consultation session, get in touch with us now at this number: 00905300997111
Small Villa Designs’ FAQs
What is a small villa called?
A small villa is often referred to as a u0022cottage,u0022 u0022bungalow,u0022 or u0022villaette.u0022 These terms are used to describe smaller, typically single-story or compact villa-style homes.
What are villa-style homes?
Villa-style homes are typically characterized by their spacious, open layouts, and often feature architectural elements like columns, arches, and ample outdoor spaces. They are designed to provide a sense of luxury and comfort, often associated with Mediterranean or tropical regions.
What is a small villa interior design?
Small villa interior design for compact villas focuses on maximizing space efficiency while maintaining a comfortable and aesthetically pleasing environment. It often includes open floor plans, light color palettes, and multifunctional furniture to make the most of limited space.
What are the characteristics of a small villa design?
The characteristics of a small villa design are: Efficient Space Utilization: Small villa designs prioritize space-saving solutions to maximize the use of available square footage.Open Layouts: Many small villas feature open floor plans to create a sense of spaciousness and flow between rooms.Light and Airy: Light color schemes, ample natural light, and well-placed windows contribute to a bright and airy atmosphere.Multifunctional Furniture: Furniture pieces that serve multiple purposes, such as sofa beds or storage ottomans, are commonly used to optimize space.
Read More

