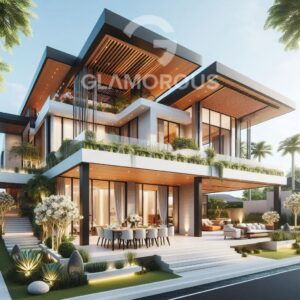Designing a home is a thrilling journey that offers you the power to transform your living space into a personal sanctuary.
This complex process requires careful consideration of various factors, but it also offers the opportunity to make significant changes.
In this blog post, we will explore key considerations and the numerous benefits of residential architecture design.
Whether you’re building a new home or renovating an existing one, understanding the principles of architectural design can help you create a space that is aesthetically pleasing but also functional and sustainable.
What Is Residential Architecture Design?
Residential architecture design is a specialized field of architecture focused on designing and planning homes, apartments, and other residential buildings.
It encompasses the creative and technical processes of creating functional and aesthetically pleasing living spaces for individuals and families.
Residential architects work closely with clients to understand their needs, preferences, and lifestyle and then use their expertise to design a structure that meets those requirements.
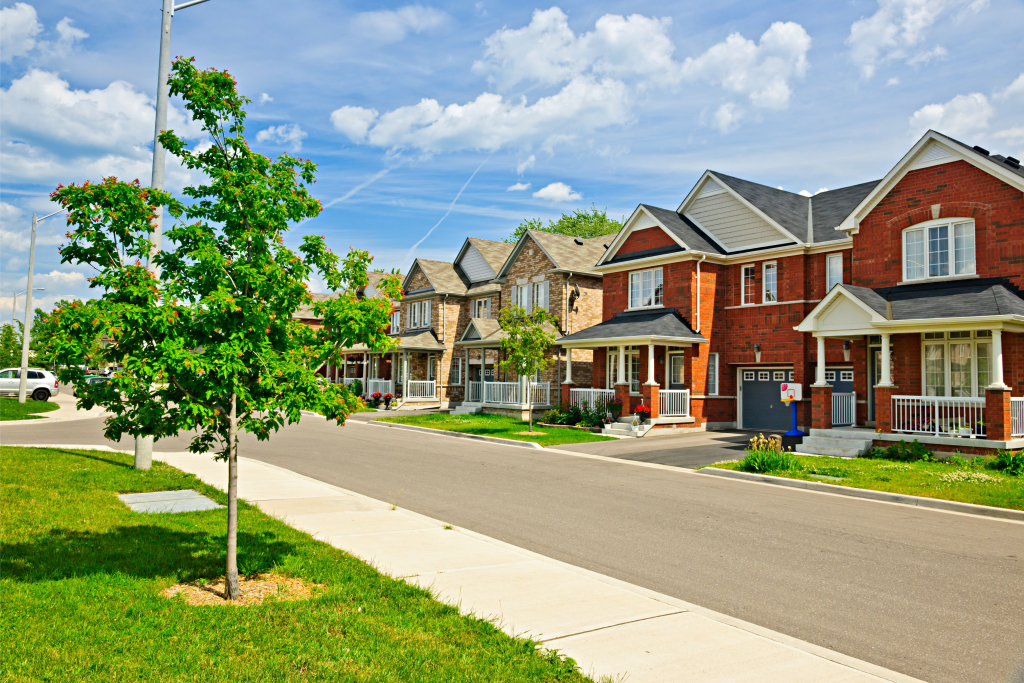
What Is Residential Home Architecture?
Residential home architecture, often called home architecture, is the specialized branch of architecture that focuses on designing, planning, and constructing individual houses or homes where people live.
These homes can vary in size, style, and complexity, depending on the specific needs and preferences of the homeowners. Here are some key aspects of residential home architecture:
- Single-Family Homes: Residential home architecture typically involves the design of single-family homes, which are designed for one household or family.
- Design Styles: Residential home architecture encompasses many design styles, from traditional to contemporary and everything in between.
- Space Planning: Architects design the layout of rooms, the flow of spaces, and the placement of various rooms and features within the home.
- Aesthetics: Residential architects focus on creating aesthetically pleasing homes. They consider elements such as the exterior facade, interior finishes, materials, colors, and architectural details to create a visually appealing and harmonious design.
- Customization: One key feature of residential home architecture is the ability to customize the design to the homeowner’s specific needs and preferences.
- Site Considerations: Architects consider the location and site conditions when designing a residential home. Factors like topography, climate, views, and orientation significantly affect the design process.
- Sustainability and Energy Efficiency: Modern residential architects incorporate sustainable and energy-efficient design principles.
- Budget Management: Architects often work with clients to manage home construction projects’ budgets.
- Interior Design: While some architects provide interior design services, others may collaborate with interior designers to create a cohesive and well-designed interior space. This can include the selection of furniture, lighting, and finishes.
- Construction Oversight: Many residential architects oversee the construction process to ensure that the design is executed as intended and that the quality of work meets established standards.
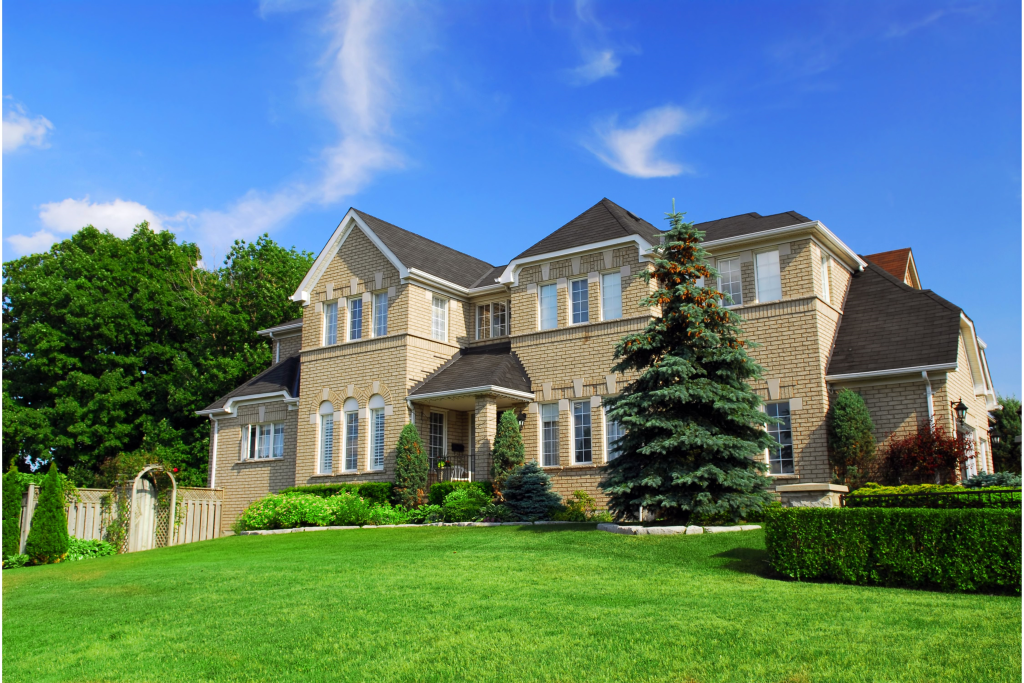
Modern Residential Architecture
Modern residential architecture is characterized by its clean lines, open spaces, and innovative use of materials and technology.
It embodies a design philosophy prioritizes simplicity, functionality, and a strong connection between the indoor and outdoor spaces.
In modern residential architecture, you’ll often find large windows to maximize natural light, minimalist aesthetics, and a focus on sustainability and energy efficiency.
This Architectural style embraces contemporary design trends while striving to create homes that look beautiful and enhance how we live, reflecting the needs and aspirations of today’s homeowners.
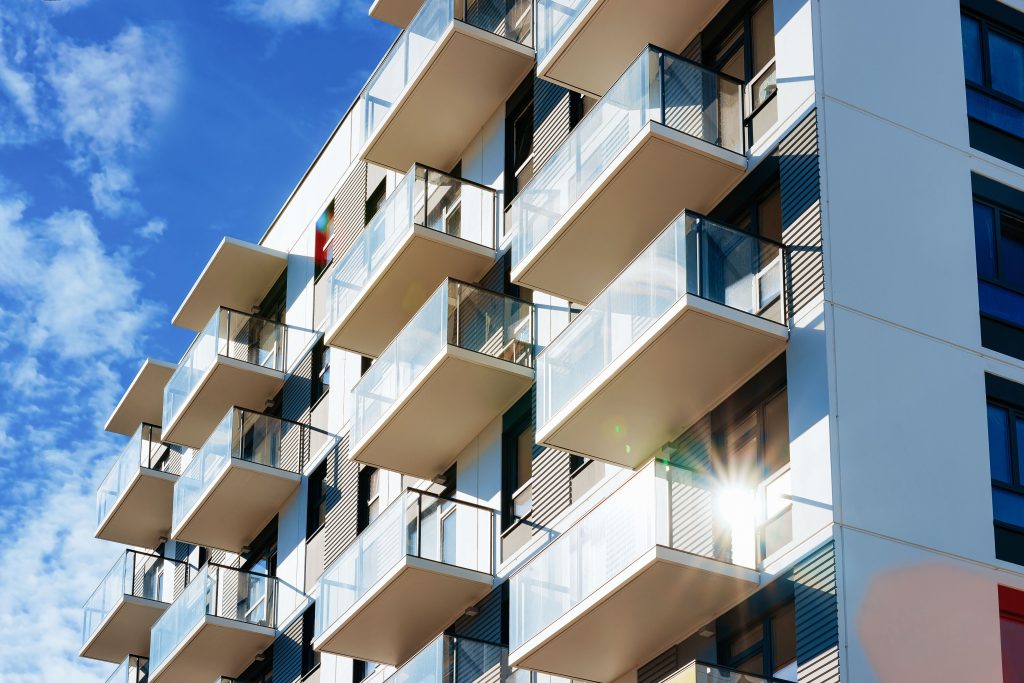
The History of Residential Architecture
The history of residential architecture is a journey through time, reflecting the evolution of human societies, cultural influences, technological advancements, and changing lifestyles.
Here’s an overview of the history of residential architecture:
Prehistoric Dwellings
- Early humans built simple shelters from natural materials like wood, animal hides, and vegetation.
- Examples include caves, huts, and primitive tents, which provided essential protection from the elements.
Ancient Civilizations
- In ancient Mesopotamia, houses were constructed using clay bricks and featured flat roofs.
- Ancient Egyptians built homes with mud bricks, often centered around a courtyard for privacy.
Greek and Roman Housing
- Ancient Greek homes were centered around an open courtyard, with rooms organized around it.
- Roman houses evolved from simple structures to elaborate villas with atriums, peristyles, and intricate mosaics.
Medieval Dwellings
- Medieval Europe saw the rise of timber-framed houses with thatched roofs.
- Castles and fortified manors were prominent among the wealthy.
Renaissance and Baroque Eras
- The Renaissance introduced palatial residences with symmetrical facades inspired by classical architecture.
- The Baroque period saw opulent homes with grand facades, ornate interiors, and gardens.
Colonial and Early American Architecture
- Colonial homes in America varied by region, with New England Colonial, Georgian, and Cape Cod styles.
- Log cabins were standard on the frontier.
Victorian Era
- Victorian homes included a range of styles, from the Gothic Revival to Queen Anne and Second Empire.
- Elaborate details, steep roofs, and towers characterized this era.
Arts and Crafts Movement
- The late 19th to early 20th-century movement focused on craftsmanship and simplicity.
- Craftsman and bungalow styles emerged with natural materials and open floor plans.
Modernist Movement
- The early 20th century brought modernist architecture with flat roofs, clean lines, and open spaces.
- Notable architects like Le Corbusier and Mies van der Rohe championed this movement.
Mid-Century Modern
- Post-World War II, mid-century modern design emphasized functionality, large windows, and integration with nature.
Contemporary Architecture
- The late 20th century includes various styles due to global influences, technology, and sustainability.
- Emphasis on individual expression, energy efficiency, and innovative materials.
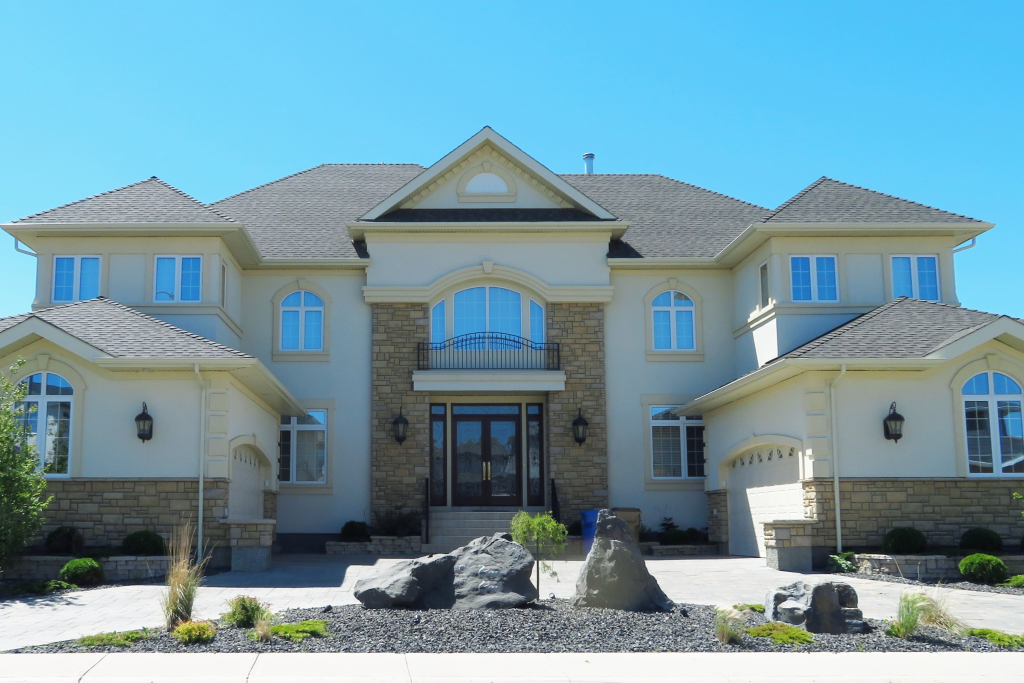
What Is Residential Architecture Design?
The residential design process involves steps and stages that architects and designers follow to create a well-designed and functional residential space.
The process can vary depending on the complexity of the project and the specific requirements of the client, but generally, it involves the following key stages:
Programming and Analysis
- Gather information from the client about their needs, preferences, and lifestyle.
- Analyze the site conditions, including its orientation, views, and constraints or opportunities.
- Define the project’s goals, scope, and requirements.
Conceptual Design
- Develop initial design concepts that address the client’s requirements and site conditions.
- Create rough sketches, diagrams, or digital models to illustrate the basic layout and spatial relationships.
- Present these concepts to the client for feedback and discussion.
Schematic Design
- Refine the chosen concept into a more detailed design proposal.
- Develop floor plans, elevations, and 3D representations to convey the overall design intent.
- Consider factors like circulation, spatial relationships, and preliminary material selections.
Design Development
- Further, refine the design based on the client’s feedback and input.
- Develop more detailed drawings and plans, including sections, interior elevations, and material specifications.
- Begin to integrate technical and structural considerations.
Construction Documents
- Create comprehensive, detailed drawings and documents communicating the design to contractors and builders.
- Finalize architectural drawings, specifications, schedules, and notes necessary for construction.
- Collaborate with structural engineers, MEP (mechanical, electrical, plumbing) consultants, and other specialists to ensure a cohesive set of documents.
Bidding and Contractor Selection
- Share the construction documents with potential contractors for bidding.
- Evaluate bids and select a contractor based on cost, experience, and reputation.
- Review the bids and contract terms with the client.
Construction Administration
- Oversee the construction process to ensure that the design is executed as planned.
- Address any questions or issues during construction, making design adjustments as needed.
- Conduct site visits to monitor progress and quality.
Interior Design and Finishes
- Collaborate with the client on selecting interior finishes, such as flooring, cabinetry, fixtures, and colors.
- Ensure that the interior design aligns with the overall architectural vision.
Furnishing and Decoration
- Assist the client in selecting and placing furniture, decor, and accessories.
- Ensure that the interior spaces are functional and aesthetically pleasing.
Final Walkthrough and Handover
- Conduct a final inspection of the completed project to ensure it meets the design intent and quality standards.
- Address any remaining issues or touch-ups.
- Hand over the keys and documentation to the client.
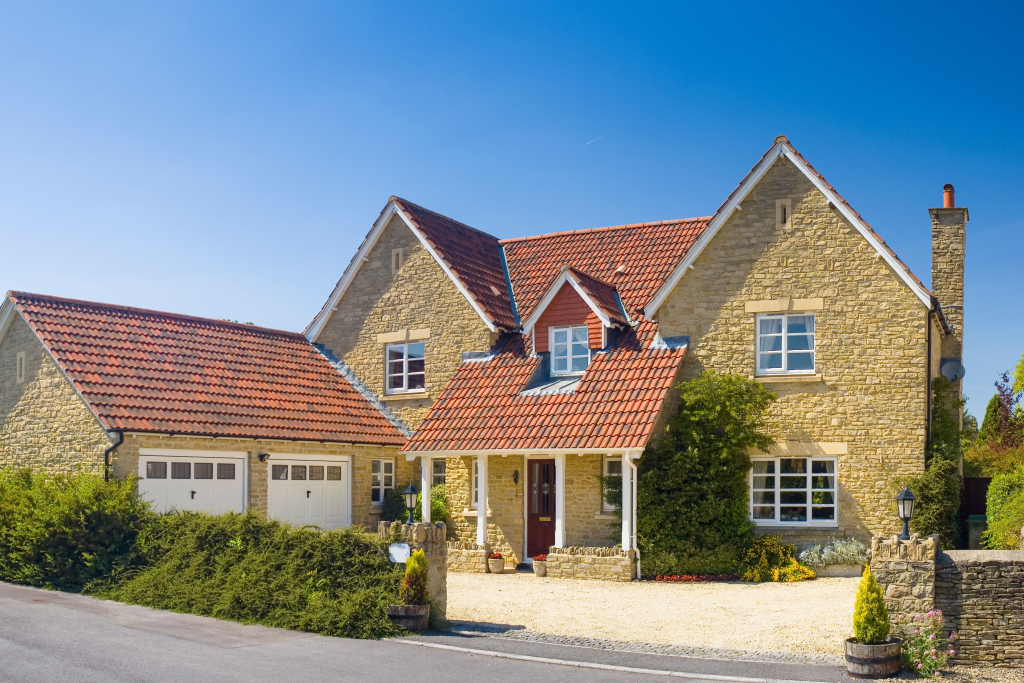
Design Considerations for Residential Architecture
Designing residential architecture involves several crucial considerations to create functional, aesthetically pleasing, and tailored spaces.
Key points include optimizing flow and functionality, utilizing the site’s features, choosing an appropriate style, planning space allocation, maximizing natural light and ventilation, prioritizing energy efficiency, selecting durable materials, ensuring accessibility, maintaining privacy and security, integrating sustainability and technology, and managing budget constraints.
Collaborative efforts with professionals are essential to harmonize these considerations and create a well-designed home that suits the occupants’ needs and respects the environment.

Types of Residential Architecture
- Colonial: Classic charm with symmetrical facades, gabled roofs, and columns inspired by colonial-era designs.
- Victorian: Elaborate ornamentation, intricate details, and various substyles such as Queen Anne and Gothic Revival.
- Craftsman: Emphasizes craftsmanship, natural materials, and features like overhanging eaves and exposed rafters.
- Mid-Century Modern: Clean lines, open spaces, and integration with nature, characterized by innovative materials.
- Contemporary: Reflects current design trends with fluid forms, minimalist aesthetics, and sustainable practices.
- Modernist: Focuses on functional simplicity, innovative materials, and a connection to industrial design.
- Ranch: Single-story layout, low-pitched roofs, and a focus on indoor-outdoor living.
- Cape Cod: Symmetrical facades, steep roofs, and a cozy, quaint design inspired by colonial cottages.
- Mediterranean: Stucco exteriors, red-tile roofs, and arched openings reminiscent of Southern European regions.
- Farmhouse: Gabled roofs, wide porches, and a blend of rustic and modern elements inspired by rural farmhouses.
- Tudor: Half-timbering, steep roofs, and ornate chimneys drawing from medieval English architecture.
- Cottage: Compact size, steep roofs, and a cozy, natural design, often situated in scenic locations.
- Transitional: Blends traditional and modern elements with neutral color palettes and balanced design.
- Asian-Inspired: Zen-like simplicity, natural materials, and a harmonious connection to nature.
- Georgian: Symmetrical facades, formal design, and classical proportions influenced by 18th-century English architecture.
These diverse architectural styles offer homeowners a range of options for expressing their preferences and creating spaces that suit their individual lifestyles.
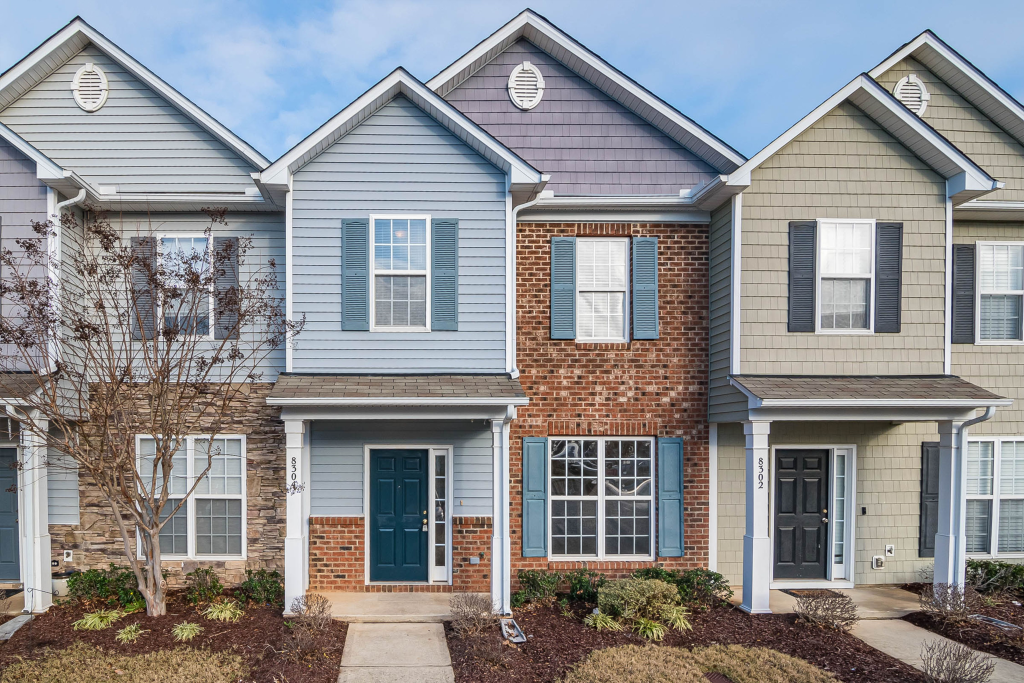
The Benefits of Residential Architecture
Residential architecture brings numerous benefits to homeowners by combining aesthetics and functionality.
Architects create personalized, innovative designs that optimize space, enhance comfort, and ensure energy efficiency.
They incorporate sustainability and future adaptability, adding value to properties. Architects also prioritize safety, compliance with regulations, and collaboration with experts. Ultimately, residential architecture improves residents’ quality of life through well-designed, visually appealing, and customized living spaces.
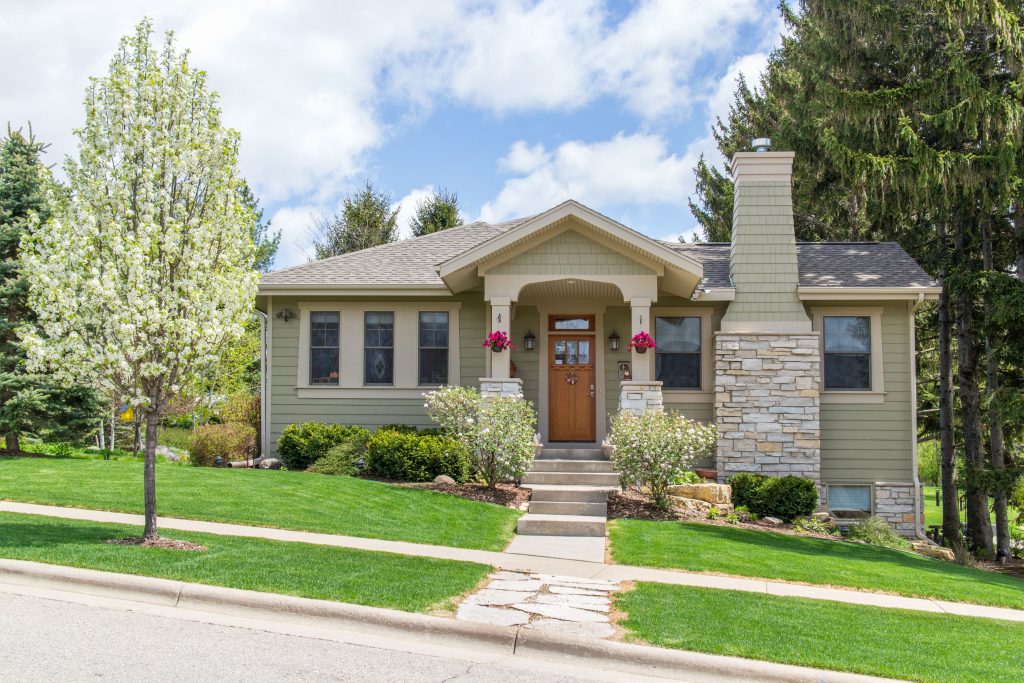
Glamorous: Transforming Spaces with Exquisite Architectural Design Services
Welcome to Glamorous, a leading architectural design company dedicated to transforming spaces into breathtaking works of art.
With our team of skilled architects and designers, we offer a range of services that cater to your unique design needs.
From residential to commercial projects, our expertise lies in creating glamorous spaces that captivate the senses and leave an everlasting impression.
Whether you’re seeking a luxurious and modern villa, an intelligent and functional residential complex, or an awe-inspiring commercial building, our talented and proficient team will work closely with you to bring your vision to life.
With an unwavering commitment to excellence, attention to detail, and a passion for innovation, Glamorous is your partner in crafting architectural masterpieces that stand out.
Trust us to elevate your space to new heights of glamour and sophistication. Contact us today at 00905300997111 to begin your extraordinary design journey.
We offer top-notch architecture design services to businesses in the UAE!
Residential Architecture’s FAQs
What is the definition of residential architecture?
u003cspan id=u0022docs-internal-guid-5a5267a4-7fff-f485-3d4b-2c4727346dfeu0022 style=u0022font-weight:normal;u0022u003eu003cp dir=u0022ltru0022 style=u0022line-height:1.3800000000000001;margin-top:0pt;margin-bottom:0pt;u0022u003eu003cspan style=u0022font-size: 14pt; font-family: Calibri, sans-serif; color: rgb(0, 0, 0); background-color: transparent; font-variant-numeric: normal; font-variant-east-asian: normal; font-variant-alternates: normal; vertical-align: baseline;u0022u003eu003cspan id=u0022docs-internal-guid-5a5267a4-7fff-f485-3d4b-2c4727346dfeu0022 style=u0022font-weight:normal;u0022u003eu003c/spanu003eResidential architecture is a specialized field dedicated to designing, planning, and constructing homes, ranging from single-family houses to multi-family dwellings. It involves the creation of living spaces that are both visually appealing and practical in their layout and functionality.u003c/spanu003eu003c/pu003eu003cp dir=u0022ltru0022 style=u0022line-height:1.3800000000000001;margin-top:0pt;margin-bottom:0pt;u0022u003eu003c/pu003eu003c/spanu003eu003cp dir=u0022ltru0022 style=u0022line-height:1.3800000000000001;margin-top:0pt;margin-bottom:0pt;u0022u003eu003c/pu003e
What is an example of residential architecture?
Residential architecture encompasses a wide range of structures, including apartment buildings, mansions, and everything in between
What are the elements of residential architecture?
Structural and architectural elements such as arches, columns, dormers, moldings, roofs, and windows often accentuate a home’s style.
What is the design process of residential architecture?
The architectural design process consists of seven distinct phases that provide a structured framework for project development. : These phases include Pre-design Schematic designDesign developmentConstruction document Building permits Bidding and negotiationConstruction Administration
What is the difference between an architect and a residential architect?
After obtaining a license, an architect can design and supervise various construction projects, including schools and commercial high-rises. In contrast, a residential designer focuses exclusively on designing homes. Their expertise lies in residential architecture, where they specialize in creating functional and aesthetically pleasing living spaces for individuals and families.
What are the residential architectural elements?
The architectural residential elements include: 1. Roof2. Exterior Walls3. Windows and Doors4. Foundation5. Floor Plan/Layout6. Interior Walls and Partitions.7. Ceilings8. Floors9. Staircases10. Fireplaces11. Kitchen and Bath Design12. Built-in Features13. Exterior Elements14.Materials and Finishes15. Lighting and Fixtures16. Architectural Details
What is the salary of a residential architect?
The salary of a residential architect can vary widely based on factors such as location, experience, education, the size and type of firm, and the architect’s role within the firm. Below is a generalized overview of the range of salaries for residential architects based on their experience :Entry-Level/Junior Architect: In the United States, entry-level residential architects might earn an annual salary ranging from around $45,000 to $65,000 or more, depending on location and other factors.Mid-Level Architect: Those with a few years of experience and possibly some specialized skills can earn a median salary of around $70,000 to $100,000 or more.Senior Architect/Project Manager: More experienced residential architects, especially those in leadership roles or managing projects, can earn salaries ranging from $100,000 to $150,000 or higher.
Read More
Sources



